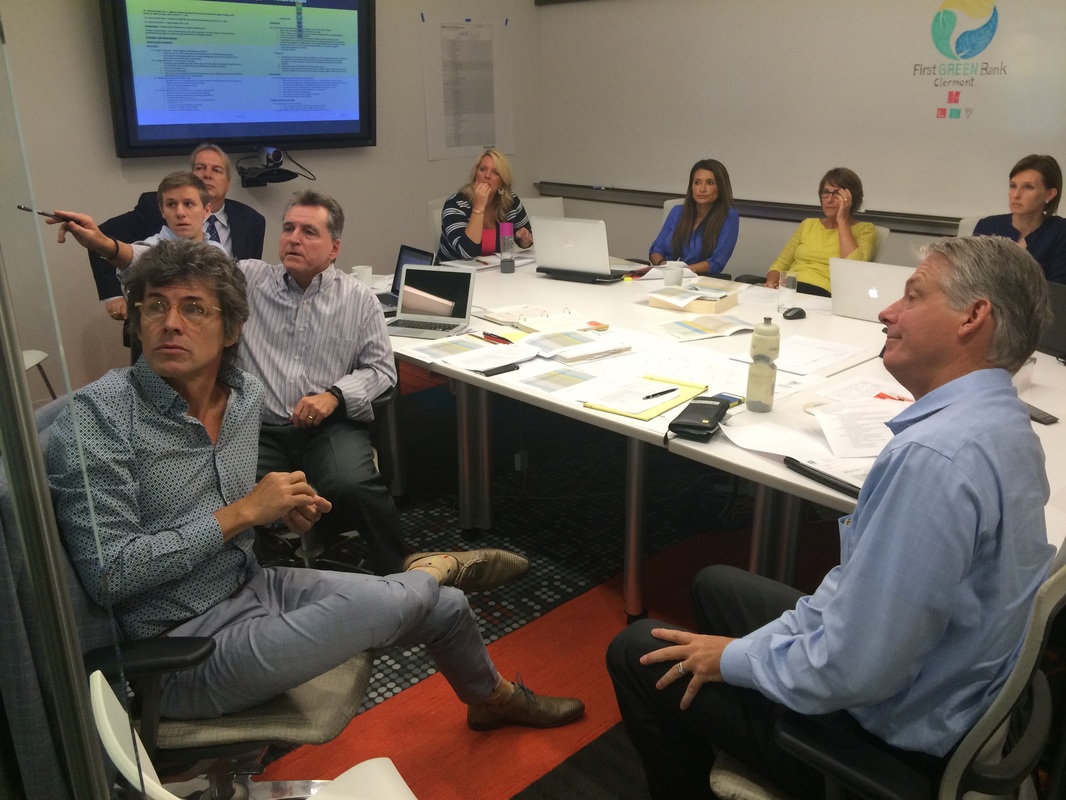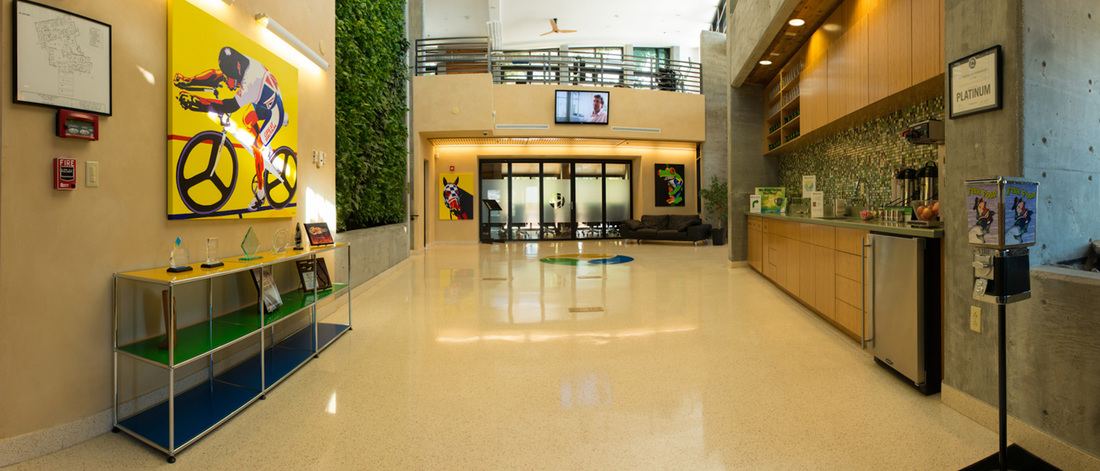We spoke again today with Brian Walsh, CEO of The Collage Companies, the design build firm overseeing First Green Bank's Living Building Challenge project. We talked about what looked like a setback for the project that occurred after the first charrette on August 26—First Green Bank and the developer of the Clermont, Florida, property that would have housed the proposed site for the Living Building had parted ways.
There are, of course, lessons to be learned from this turn of events. “First we learned that we need to ask the right questions about a site before we begin to design,” Brian reports. Meanwhile, however, the exceptional synergy among the project team assembled for the first charrette—Collage, Little Architects, Tri3 Civil Engineering Design Studio, TLC Engineering, and Magley Design, Landscape Architects—bodes well for the future of the project. “There was a lot of energy, some things came out of the process we felt were good," he notes. "These are people willing to go out on the edge and do something that hasn’t been done before." For example, acknowledging the project's small footprint as a significant constraint in meeting the social criteria of the Living Building Challenge, the team discussed expanding it from 2500 square feet to 4000 square feet to create additional lease space for a café for community activation. Brian was also excited about repurposing wood for the bank's Living Building, sourced from an old chapel that was being demolished as part of another Collage project. The difficulty now—not insurmountable, however--will be to find a warehouse to store the wood since the timeline for the project has been disrupted. We wondered if perhaps a First Green Bank customer might have spare warehouse space that will provide the solution? Collage will be exploring this possibility.
The bank and the project team is optimistic that a better site will be found, one that will provide the setting for a more visible and ambitious project to come to fruition. “The message I have given to the team," Brian reports, "is that we are on hold, but we expect and hope it is temporary.”



 RSS Feed
RSS Feed

